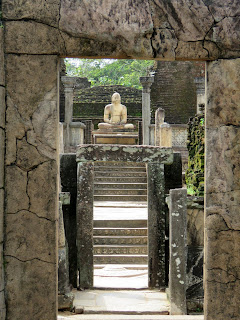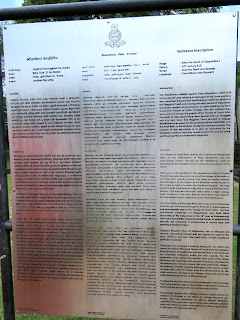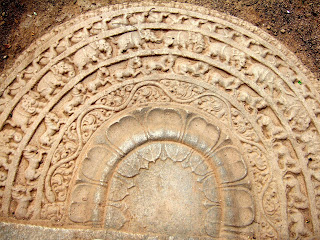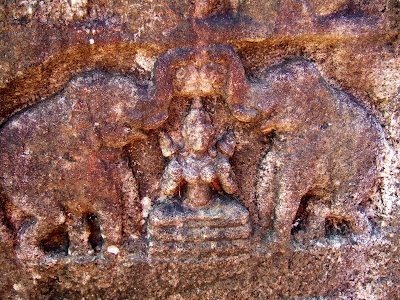
The ruins of Polonnaruwa containing hundreds of ancient structures, temples, palaces, tombs and statues are just about 200 km away north of Sri Lanka's national capital Colombo. Most of the oldest and sacred monastic monuments are located in a quadrangular area known as Dalada Maluva which means Hall of Tooth Relic. The sacred precinct of Dalada Maluva that contains twelve magnificent buildings is the center piece of Polonnaruwa Heritage site.



The most prominent and significant monument in Dalada Maluva is The Vatadage which was a circular building with concentric terraces built in 12th century. It was a type of Buddhist structure commonly found in the ancient Sri Lanka. The structure was built with two levels of circular platforms to protect the stupa that located at the center of the upper floor. There was only one entrance at the north accessed to the lower level but the raised floor was accessible by four doorways, aligned in cardinal directions. The upper floor was surrounded by a 2 1/2 feet thick wall and was presided over by a seated Buddha at each of its four entrances. Ruins of small stupa where the tooth relic was enshrined during the glory period of Polonnaruwa Kingdom was laid at the center of the upper platform.


Polonnaruwa Vatadage is the best preserved example of such kind of architecture in Sri Lanka. The elaborately constructed four doorways of the upper platform were lavished with beautifully carved moonstones and guard stones.



Polonnaruwa Vatadage was believed to be first built by King Paralaramabahu The Great (1164-1196) to enshrine the venerated tooth relic and alms bowls of Buddha and later embellished by King Nissankamala (1198-1206). After the decline of Polonnaruwa Kingdom, it had been abandoned for several centuries until year 1903 when the excavation work began by Sri Lanka Government.



It was believed that the three rows of stone columns found at the platform of Vatadage, were to be the support of the conical wooden roof of the circle structure which was possibly destroyed during the war.



The paintings that adorned the inner wall of The Vatadage could not be seen anymore. Figures of cows were usually found at a higher part of balustrade instead of places like moonstones. This is to respect the animal that breeds human beings on earth.


The rises of each stair were decoratively carved with dancing dwarfs and flanking on both sides of the flights are a pair of Makras mythical dragon disgorging their exaggerated thick and curled tongue upon balustrade behind the guard stones.



The 5 feet tall Buddha Images seated on a 2 ft high stone seat facing the four cardinal directions at the doorways, were carved from a single solid rock. They were in a posture of Dhyana Mudra.



Only two Buddha images out of the four remains intact. The other two were almost beyond repair. The upper part of stupa had also destroyed, leaving behind only the dome shape remains.



The two Muragalas guard stones at east entrance are considered to be the best example of such architecture features from Polonnaruwa period. The seven hooded cobra heads Nagaraja uphold an elaborate floral stem was said to be a symbol of prosperity that protected the building from bad influences and avoid evil spirits to enter into the premises.



Placing elaborated elements at an entrance of a monastic structure is a common practice in ancient Sri Lanka.




Some of the guard stones at the four entrance doorways of Vatadage.




The outer wall surfaces were decorated with friezes of lions and dwarfs with abstract lotus designs on the tops. A melee of decorations turns up to be an interesting art piece, gorgeous!.




Many parts of wall surface were carved with Lions which were the national symbol of Sinhalese Kingdom.



Understand each monument in Quadrangle site, its necessary to read its original layout and short description of history.


The elaborated moonstones that depict the cycle of Samsara in Buddhism, represent the journey for an ultimate escape from sufferings. The displayed carvings of hamsas, elephants and horses lining from outer band to inner reflected the unique Sinhalese decorative architectural features. There are no bulls and lions carved on moonstones as this was to show respect to Hindus and Sinhalese.




The layout and description of Hatadage


Hatadage was a sacred center built by King Nissakamalla to enshrine tooth relic and alms bowl of Buddhaduring his reign within years 1187-1196. It lies adjacent to Vatadage. It was originally constructed into two storey in which the top floor might have once enshrine the tooth relic, but today remains at site is only the ground floor image house. The roof might have some wooden beams that covered with clay.


It was said that the building was completed within 60 hours (hata) so that it was named as Hatadage. Among the stone slabs on the walls there are three inscriptions of King Nissakamalla mentioned about this name.


The temple of Hatadage was deliberately designed with Vatadage. The standing Buddha in Hatadage and the seated Buddha Image at northern entrance of Vatadage were looking directly to each other.






The two of the three Buddha standing images in the ground shrine hall were already in very bad shape.


The face of the only surviving and remaining intact Buddha image in the ground floor of Hatadage, looks calm and compassion.



The first Tooth Relic Temple of Polonnaruwa was Atadage which means House of Eight Relics. It was built by King Vijayabahu The Great (1055-1110) in 11th century. The structure was originally built with two storey with upper floor most probably made of timber with wooden beams covered with clay. The upper floor where the relic of Buddha was enshrined was supported by stone pillars which remained today at site are 54 of them. Many of the pillars were carved with inscriptions and ornamented with decorative designs.



The inscription nearby in Tamil grantha script says that the protection of sacred tooth relic had been entrusted to the Velaikkara soldiers who were the kings private guards.


Remains of pillars at the site of Atadage.


The 3 meters high Buddha Image standing near the end of the temple had lost his right arm but the robe wearing is still vivid.










The fronted moonstone and stone carvings at the pillars of Atadage tooth relic temple reflects the high level of the artisan skill in stone carving arts.



All carvings had its representative meanings.





The rectangular two storey structure of Thuparama Gedige Image House located in Quadrangle is the oldest, well preserved and most attractive building in the sacred site of Dalada Maluva.


The vaulted shrine built with thick walls by King Vijayabahu I (1055-1110) in 11th century was a fine example of Gedige style of temple that flourished in ancient city of Polonnaruwa. It was the only one survived with intact roof . The several images in the inner chamber are replacement of the original huge seated Buddha image which had found no more exist.



The inner chamber that is completely enclosed by its original vaulted brick roof is illuminated only by natural light from cut out windows and flickering light of devotional candles and oil lamps.



After nearly 1000 years, the thick brick walls are still in excellent state of preservation, awesome.


Pavilion of Nissankalata Mandapaya as per its inscription therein, is said to be a venue used for reciting Buddhist scriptures and where King Nissankamalla listened to Pirith chanting (protected ancient Buddhist texts) . The square building was protected by fine stone railings with only one entrance doorway at its east direction. In the middle of the stage, there is a small bubble shaped stupa without an upper part. It was made from a rock and was used to hold the relic casket during Pirith Blessing chanting session. The stupa was surrounded by eight unique swaying stone columns which have curves like lotus stems. Each pillar measured 8 ft in height. The material used for the roof was believed to be timber.


Nissankalata Mandapaya built by King Nissankamalla (1187-1196) was a representative symbol of Sinhalese innovative work of art. The heavily ornamented Flower Scroll Hall depict the splendor of ancient Sri Lanka's classical architecture.


The most extraordinary features are the eight unique stone pillars which were sculpted like lotus stalk with blossom flower crowning at its top.



Gorgeous!



The stone book Gal Potha lies by the side of Hatadage building, is a massive slab of stone measured 26 ft in length. It was said to be brought here from Mihintale. The inscription contains details of King Nissankamalla's own record of deeds including the wars fighting against South Indian invaders and reveals of the evolution of Sinhala script. Both sides are carved with elephants sprinkling water over God of Prosperity, Goddess Lakshmi.






The seven tiers Satmahal Prasada built in a stepped pyramidal form is an unique structure. There are only 6 square levels remain in this old edifice. Its layout and design are said to be the same as the 8th century built temple Wat Chamthewi of Thailand. It was believed that the structure was a stupa constructed by King Parakramabahu The Great but the actual purpose of building it, was unknown.


No comments:
Post a Comment