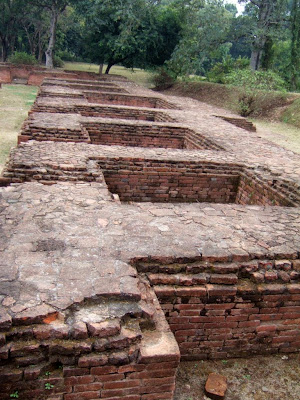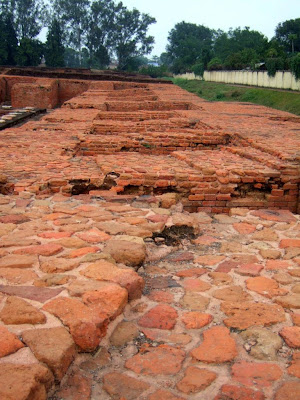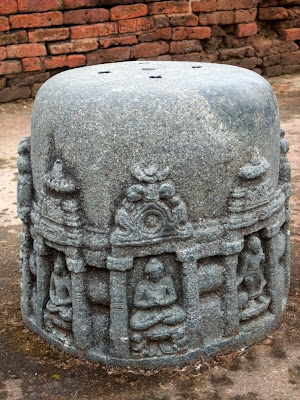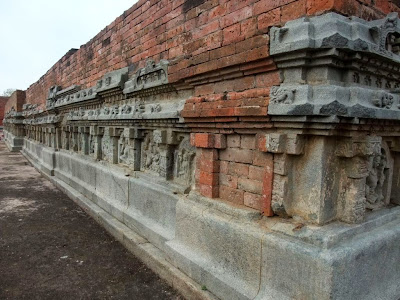
The ancient Nalanda University was discovered and identified by the great British archaeologist Alexander Cunningham in 1860s. The excavation began in 1915-16 but basing on the brief description written by Rev. Xuanzang, portion excavated were only a small part of the entire site. Much of the ruins are still beneath the existing village. Rev.Xuanzang was a notable Chinese monk from Tang Dynasty (618-907) who studied and taught here in mid 600s. Another famous master who had also been here in 6th to 7th century was the founder of Tibetan Buddhism, Rev. Padmasambhava. Nalanda University was most probably the only center of higher education in the past for Buddhism especially for Mahayana.



The archaeological site of Nalanda University which was once an flourishing learning center that had attracted thousands of scholars and students from all parts of the world to come and study the valuable collection of manuscripts, began to expose during the excavation. This architectural masterpiece of India was marked by a lofty wall with only one gate.



The Chinese Tang Dynasty (618-907) scholar monks Rev.Xuanzang spent 15 years in Nalanda University, studying and teaching. He was one of the 10 teachers who were able to remember more than 50 collections of manuscripts. The detailed accounts of the university he left in 7th century became an important document to disclose the architectural layout and history of this learning and educational center of Buddhism.



According to antiquarian, Monastery No. 5, was most probably constructed during Gupta period. The arrangement of cells in the structure did not conform to the general scheme of other buildings. It had 3 cells each on its north and south arms and 2 rows of 8 cells at east arm with verandas. Obviously Monastery No. 5 was a two storey building. It was linked to Monastery No. 4 through the larger staircase descending at the corner.



Many parts of the site was restored and some walls were inserted with the original remains and bricks inherited from the past.


Red bricks and stone were main building materials.






Remnants of Monks dormitories which are commonly known as Kuti by Buddhists.



Most of the compounds contained living dormitories and central kitchen.


Monasteries were arranged in a systematic layout for monks to live and study.


In the central kitchen of each compound, there was a water well and ground cooking stoves with several burning holes.



Many buildings were destroyed leaving over only the fragments of stone pillars of its veranda, remaining at its original position.



From 5th to 12th century, kings after kings, monasteries and temples were built and spread over its vast land. The complex had red brick buildings hemmed by gardens. An approximate 30 meter wide central alley ran through the complex from north to south with monasteries on the east and temples on the west of it.



The remains of Nalanda University found in its eight separate compounds included six brick temples and eleven monasteries with meditation halls and classrooms set along within lakes and parks on its ground site in a systematic layout.



Most of the monasteries shared the common features with entrance at west, well and shrine at east arm with an open court at the center and verandas all round.



Monasteries were usually planned around a central open court with verandas surrounded.





The burning holes here were in irregular sizes and less in number.


Many of the monasteries had been rebuilt or restored.



The 6th century built Temple No. 12 have two phases with the later phase created on the ruins of the earlier one on the same plan. The exterior of the earlier phase was fully decorated with pilaster ornamental moldings and niches for containing stucco images whereas the later top layer was almost plain.



The temple No.12 was built over a raised and almost square platform of about 50x52 meter in measurement and faces east. The main shrine standing at the center with four subsidiary shrines at four corners, is accessible through a flight of step. There are remnants of stucco image installed at the pedestal of the side shrines.


The ruins found within the site included stupas, monasteries, temples and chaityas built by either Gupta Kings, Emperor Ashoka or King Harshavardhama.





Besides its architectures, sculptures and stone images are cultural resources of the site.










The worship altar remains at the site of a little temple.



There is sign of water source and some of the original carving around the temple site are still visible.



The giant Buddha image that was destroyed down to its base until two feet left was originally enshrined in Temple No. 13 with a large entrance.


The two Buddha's feet are now housed in this chapel.



Temple No. 2 is slightly different from other temples in view of general characteristic and architecture. It has two phases of construction and its almost square in shape. The 5 meter sized square sanctum and its 5 meter wide circular pathway are approachable through a flight of steps. Each arm has an external width of 32 meter. Both entrance of east arms have 20 panels and another three arms have 57 panels each. Pilasters intervening between panels are decorated with pot and foliage designs surmounted by arches. The building dated back to 7th century.



The interesting feature of Temple No. 2 is the row of 211 sculptured panels that are symmetrically arranged over its beautiful base with stone veneered moldings .



Beautifully depicted at the base of Temple No. 2 are images of Gods and Goddess, human figures, animals, birds, Kinnaras, scenes of daily life, Jataka stories and some geometrical motif.








Excellent thanks
ReplyDeleteAn fascinating discussion is value comment. I think that it is best to write extra on this matter, it won’t be a taboo topic however generally people are not enough to talk on such topics. To the next. Cheers
ReplyDeleteNational University of Singapore