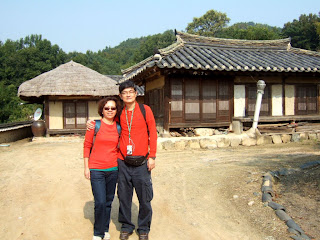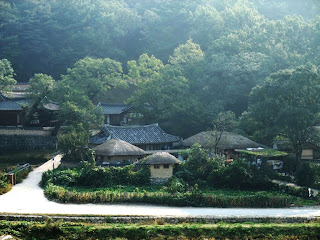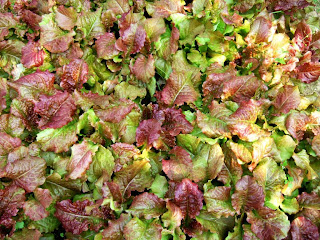 Yangdong Folk village, located about 40 km North East of Gyeongju in Gangdong-myeon along Hyeongsan River at the foothill of Mt Seolchang, is a traditional Korean Village from Joseon Dynasty of 15th century. It requires a walk of 2 km after 40 minutes bus drive from the city bus station.
Yangdong Folk village, located about 40 km North East of Gyeongju in Gangdong-myeon along Hyeongsan River at the foothill of Mt Seolchang, is a traditional Korean Village from Joseon Dynasty of 15th century. It requires a walk of 2 km after 40 minutes bus drive from the city bus station.The village was formed by two noble Korean clans Wolseong Son and Yeogan Lee families. Yangdong was initially the hometown of The Founder Son So's wife. He settled down with his wife family after marriage as it was the practice in that period. His son-in-law from Yeogan Lee clan of Jeonju also moved in and settled down after married to his daughter. The two illustrious families produced a number of great Confucian scholars. Famous key figures were Ujae Son Jong-don and Governor "Hoejae" Lee Eon-jeok (1491-1553) , one of the five great sages of the east. The village grew and prospered throughout Joseon Era. Yangdong Village is a fine example of Korea aristocracy life style and Confucian tradition.



Yangdong Village has recently been added to UNESCO world heritage site as it reflects a distinctive aristocratic Confucian culture and architectural style of early Joseon Dynasty.


Out of the 160 houses nested between ridges and valleys of the mountain, 54 units are the historic homes over 200 years old and a couple of it are over 500 years.


Most houses are in a 'O' layout with central court yard.


Buildings are preserved and folk customs are followed in this traditional village of Joseon Dynasty.




It was considered to be the best preserved traditional Joseon Dynasty village.


Gazing out from windows in a distance was the best way to experience its extraordinary beautiful scenery. Each angle when viewing from inside out, offers a new and captivating view of the surrounding landscape.



The building was the spot where So and Lee families used to do charity and contributing donations to the poor.


Four tiles roofed-houses were built to predate Japanese invasion in 1592.


Rustic tile-roofed and thatched roof houses lining up the hillsides and valleys in a perfect harmony with natural environment.




Several houses are still occupied by members of Lee and Son's clans and those who live elsewhere will regularly return for annual ancestral rites. The well was still having water and in use.



Most of the houses were featured in cream, tan, pink shades of the clay, and with weathered wood beams and slate gray roof tiles. They were mainly in square letter shape.




The 500 years NEO-Confucian layout of the village follows the topography of mountains and valleys in consideration of Feng Shui. Homes of Wolseong Son and Yeongan Lee and their descendants are located on a high ground of mountains and valleys while lower class houses, characterized by their thatched roofs, are at lower ground.


Vast horizon of rice field at the plain, overlooked from the high land of the village.




Yangdong situated deep in the country side but provide unique and marvelous scene of view.


The pumpkin and its beautiful flower, long squash and chilli are widely grown at every possible space.




Indication of road signs and abundant persimmon fruit trees could be seen every where.



The "O" layout buildings and houses were very typical in south east of Korea during the period of mid-Joseon Period.


Huge Kimchi storing clay pot were placed outside one of the unoccupied home, built 500 years ago. The olden type of cooking stove was found at open air area with wild flowers.




Houses were built along the hillsides, blending with the undulating terrain of the area.


Though some houses are unoccupied, there are still 160 tile-roofed and thatched-roof homes throughout the dense forest.


We're glad to make a good choice and visited this modest gentle cultural property on earth.




Attracted by its numerous cultural assets and beautiful natural setting, Prince Charles of England visited the site in 1993.


A view of living quarter and Seobaekodang, a primary house of Wolseong Son Family.




There are about 500 people still live in the thatched roof houses built over 200 years ago. Houses occupied with people of today still maintain a humble look of that era.


Well grown lettuce, chili, squash and eggplant.




The fruit abundant persimmon trees by the side of every home.


Look! Bountiful persimmons on the branches, ready for plucking.



The presentation of bore persimmon trees holding with branches of golden fruits at the edge of ridges as if a piece of painting art.




Golden hue rice field at the month of October.


Its time for harvest!




Houses at the foothill, at that period, belonged to tenant farmers where crops and vegetables were grown for village's supplies.


Houses spreading over 200 years along several valleys and ridges lines in accordance with feng shui principals.




Golden rice field at the foot of mountain.


The thatched-roofed houses, the stone wall, rice field, vegetable farm, forming Yangdong's unique natural beauty to the surroundings. Village organization highlights the severe social stratification characteristic of Joseon Dynasty Society.


Nested in a dense forest, homes at village are quite small but with a gentle look reflecting the modesty of Korea's Confucian scholar.




Wild Pink Azaleas welcomed us at the entrance.


Blossom flowers, bright and colorful.




A traditional building beautifully combined mud, wood, stone and tiles for walls and roofs.


This house was built in 1543 by the order of King Jungjong (1506-1544) for Yi Eon-Jeok when he was appointed as a governor of Gyeongsang-do Province to take care of his sick mother. It was very unusual to have a private house constructed in that style at that period.



Garden with fruits and vegetables, pond with water hyacinth, huts with rice field is an exuberant scene in this ancient village.




The typical stone wall inside the village, the farm and the view of Mt Seolchang with houses nested in its valley.



Kimchi Cabbage and chestnut are the common products from the village.




Some of the homes have been converted into restaurant and guest house recently. We had a simple and original village home-cooked lunch at the air-well compound of this little home restaurant.


No comments:
Post a Comment