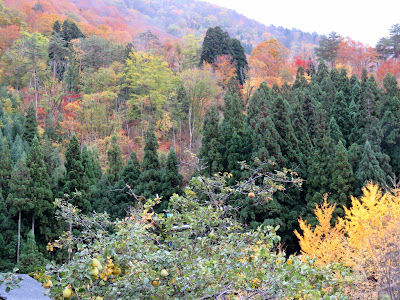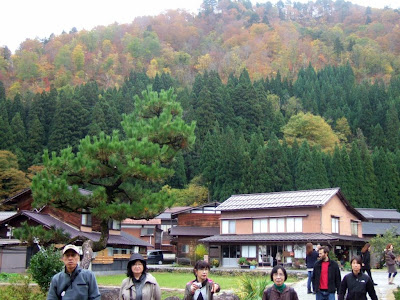

Ogimachi with 114 units of traditional Gassho zukuri farmhouses designed to with stand the large falls of heavy snow in the area during winter, is the largest village in Shiroyama-go and Gokayama regions. The architecture style of houses built like hands in prayer, has been developed over many generations. Majority of them have a history of more than 250 years and few dated to 400 years ago. The site of these remote mountain villages and its Gassho styled farmhouses are designated as an important cultural asset of Japan and in 1995, are recognized and listed as an Unesco World Heritage site.


Shirokawa-go is a leading area of heavy snowfall in the world. Houses built with steep inclines roofs, as if a pair of folded hands in prayer, were to reduce the pressure exerted by the snow. Triangular roofs with 60 degree steep sloping allow the heavy snow to slide off more easily and as a result last the roof through harsh winters with less wear and tear. The preservation of this snow culture has become one of the charms in the villages.


The unique architectural style of Gassho Zukuri-styled thatched roof buildings standing in the tradition country side scenery, which cannot be found in any part of Japan, is the tangible elements of the cultural landscape.


Houses were able to survive till today mainly due to its YUI system, in which the villagers helping each other to re-thatch the roofs. Roof re-thatching process was a daunting task but with hands of hundreds of villagers, it took a relatively short time to get it done. Villagers also worked together for other labor intensive jobs like brewing sake, and such cooperative system has fostered greater and closer relationship among the residents.



Villages of Ogimachi, Ainokura and Suganuma are the three outstanding examples of traditional way of life perfectly adapted to the environment, despite the high development and economic upheavals of Japan in 21st century.



The steeply inclined thatched roof farm houses are preserved in groups. As more and more tourists are attracted to the place, some of the buildings were converted into private museum and art studio now.


I visited this fairy land today on November 01, 2014, as indicated on the wooden plank placed at a corner of the field.


The living quarters of Myozenji Temple Museum was constructed 230 years ago. Its Shor-mon Gate was erected in a Tendai Sect style with thatched roof. Displayed and preserved inside the temple, are many important materials.


The 700 permanent inhabitants that live here, lead a simple and contented life almost cutting off from the rest of world for a long period



Store houses built to keep goods within the quarters, were also constructed with sloping thatched roof. It has a large window and a ladder connecting to the top layer, where some of the goods were kept.



The villages are almost self supplied. They planted crops, fruits and vegetation at the land and rear fish in the irrigation canals, in front of their living quarters. They not even need to buy any cooler boxes to chill their wine or beer. The public wooden trough containing cold running water from the mountain, serve the purpose well for all of them.



One of the appealing part in Shirakawa-go is the interplay between the houses and the landscape, from the little irregular sized rice paddies to the narrow footpaths running between them.



Most of the houses were built against majestic mountain ranges. The back ground screen rotates with the seasons.



The thatched roofs have become parts of the scenery.



Spectacular view of mountain sight with bright fall foliage behind the houses.


The seasonally tinted mountains and an orange tree.


Since it was declared as a site of world heritage, herd of crowds continuously flocking in to experience, as well as to intrude the peaceful life of this fairy land. In year 2007, its visitors reached up to 1.5 million people. Tourism brings up its economy and business opportunities but touristic may spoil its sereneness and original charms.


Thatched roof houses are center of attraction.



The beautiful site of Kanda House.



The Kanda House opened to public 6 years ago, was set in a gorgeous environment. The house was constructed in a higher standard, with an advanced room layout and delicate carpentry work at its steep rafters.



Kanda House was established by the branch of Wada Clan. Wada House built in mid to late Edo period (1615-1868) is the largest Gassho-styled house remains at site. It belonged to an official who dealt with raw silk and niter. It is still in the possession of the family and very well preserved.



Kanda House is a small family run museum offering an opportunity for public to understand and learn about how the local people live in the past.



Look out from the windows of Kanda House!


View of the serene village.






The straw rope knots that tied the roof together.


The construction of Gassho-styled houses used no nails or metals. The flexible natural fiber like straw-braided rope and softened tree branches (neso) were used for knotting everything together. The natural materials as compared to metal nails are easier to handle as they are more durable, resistant and stronger against the weight of the heavy snow.


There is a communal sitting area at the center of first floor with a hearth around, where family members gather and dinning. The smoke produced from the hearth spreads throughout the house turning the wood structure black and pest-resistant. The heat risen warm up the area and the top floors thus making possible for the farmers to nurture silkworms at third and forth floors even in harsh winter. The large spacious attic area provides an ideal environmental condition for breeding silkworms as it was built with ventilation and plenty of light penetration from outside.


The roof normally required to re-thatched once 30 years.


Vegetation and autumn leaves.




No comments:
Post a Comment